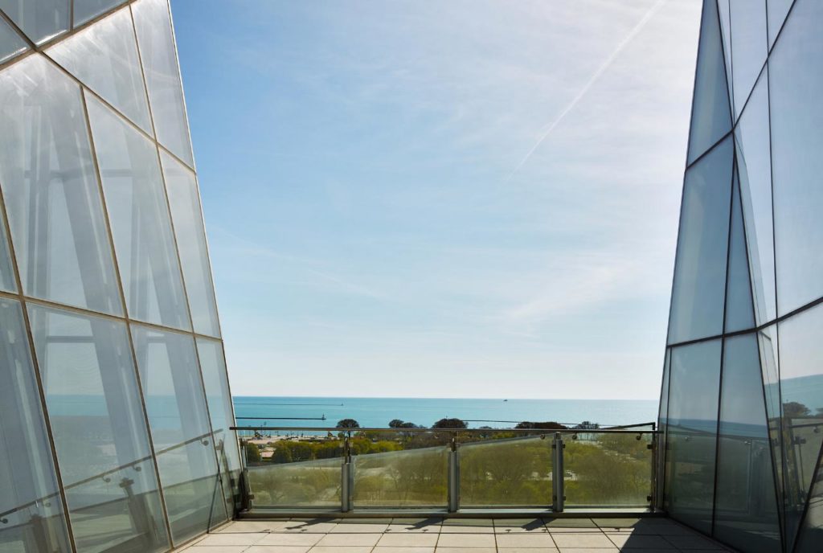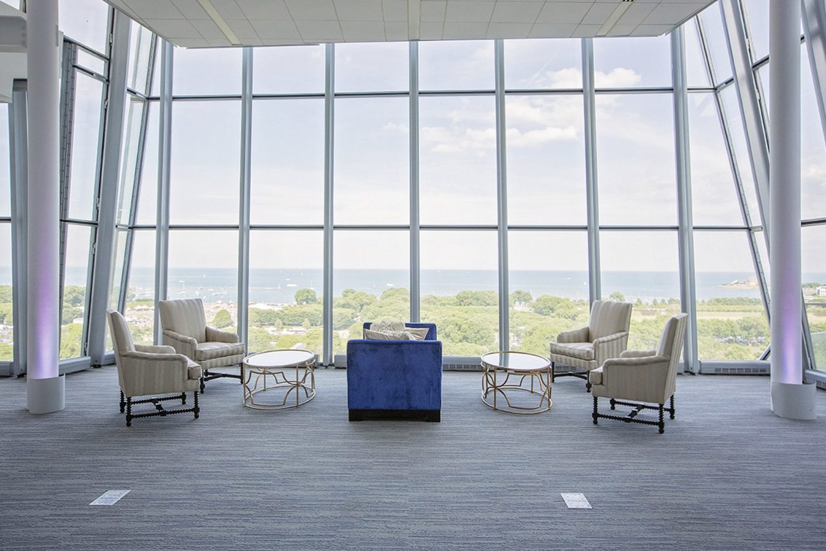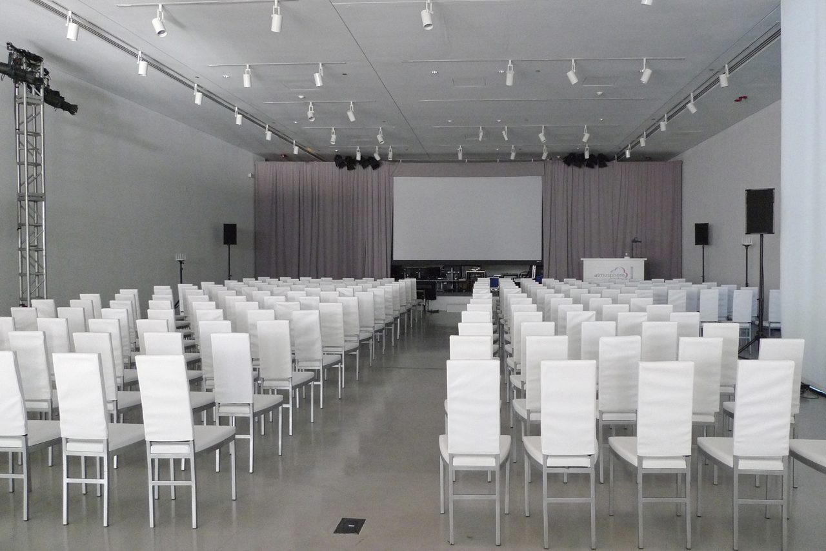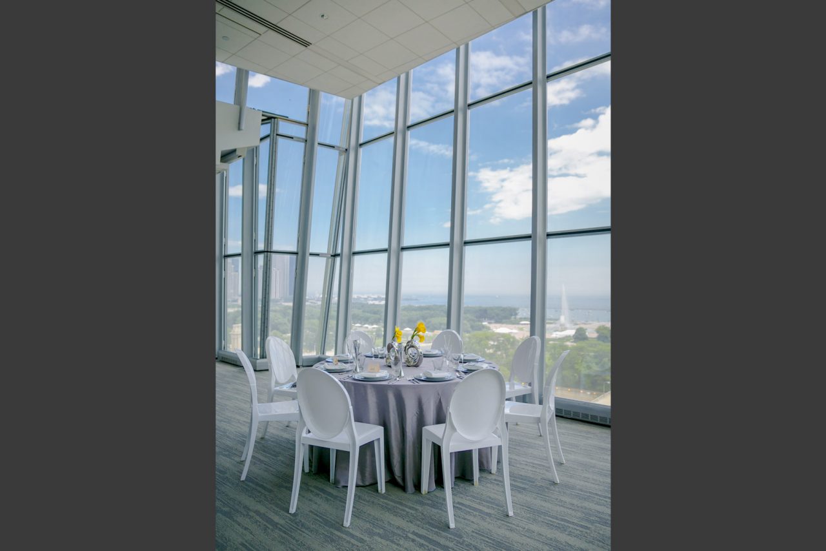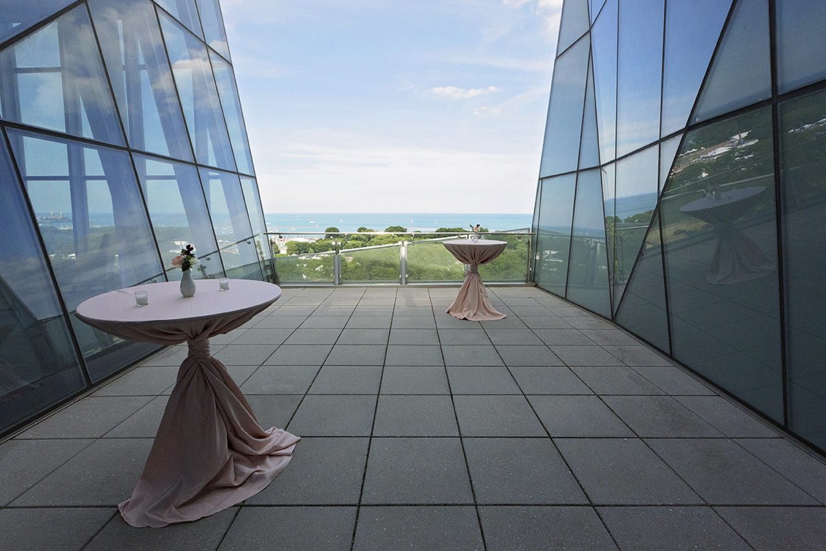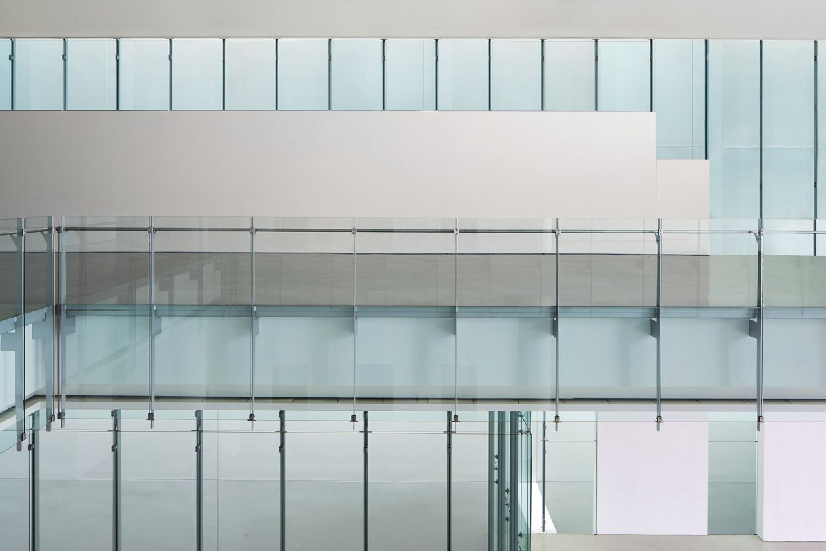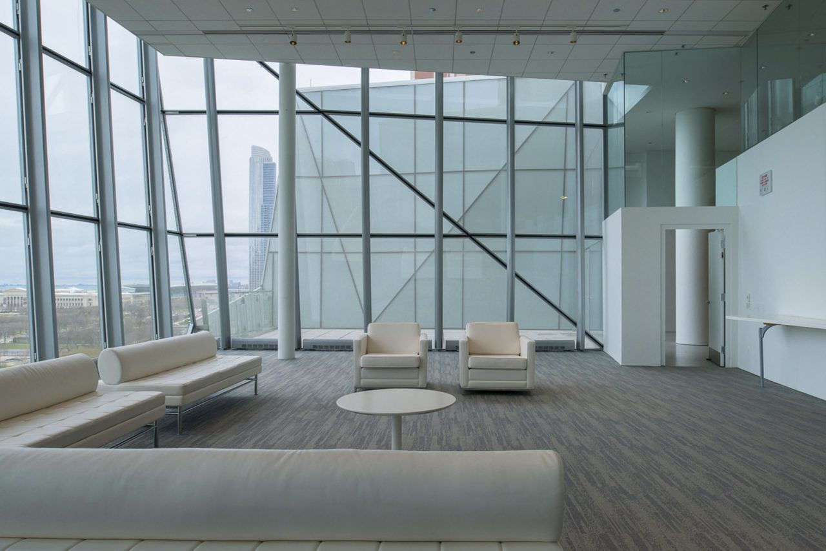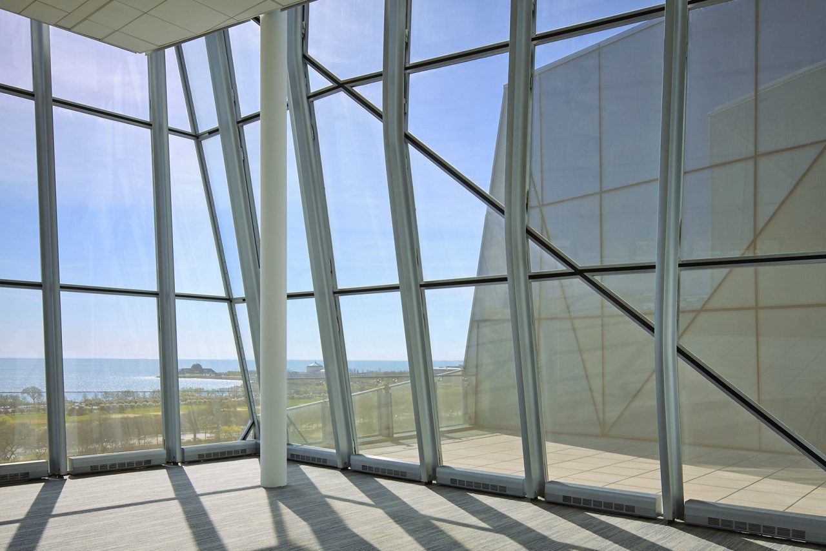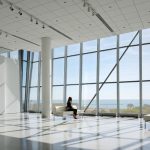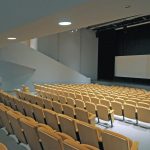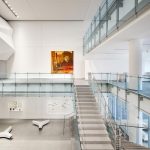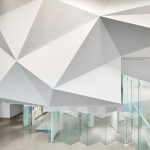Specifications
With its clean, bright design and 16 ft ceilings, Gallery 10 is highly adaptable to a variety of event needs—it’s perfect for general sessions, workshops, breakouts, or receptions. The Landmark Room, with its stunning panoramic view of Chicago’s lakefront, provides an ideal setting for intimate dinners or creative breakouts. Guests can also step out onto our terrace and experience the Chicago skyline in its full glory.
- 8,170 sq ft (includes Landmark Room and Terrace)
- 16 ft Ceiling Height
- 250 Seated/400 Standing/250 Theater
- Wireless Internet/Wired Connection options up to 1 gbps
