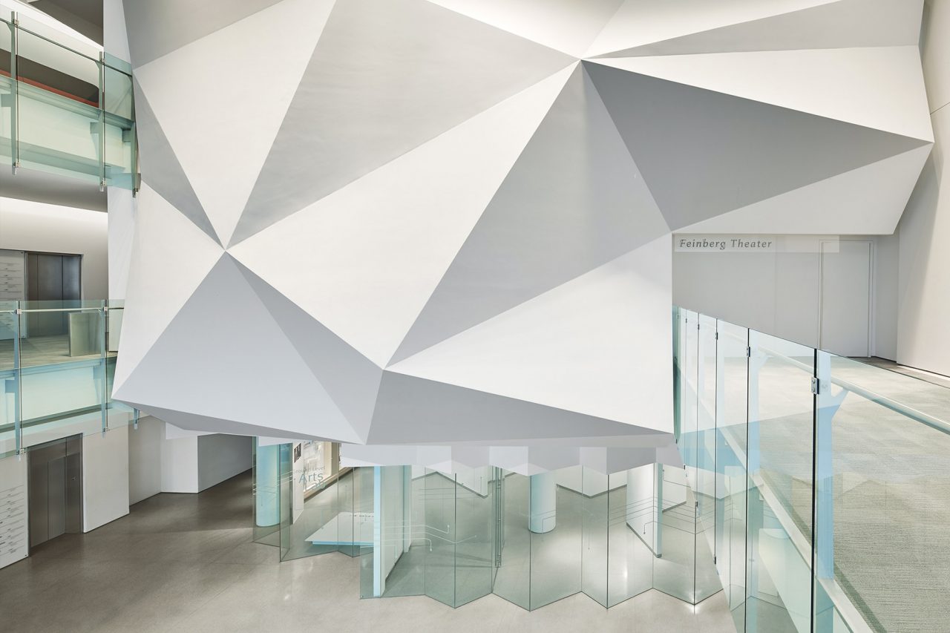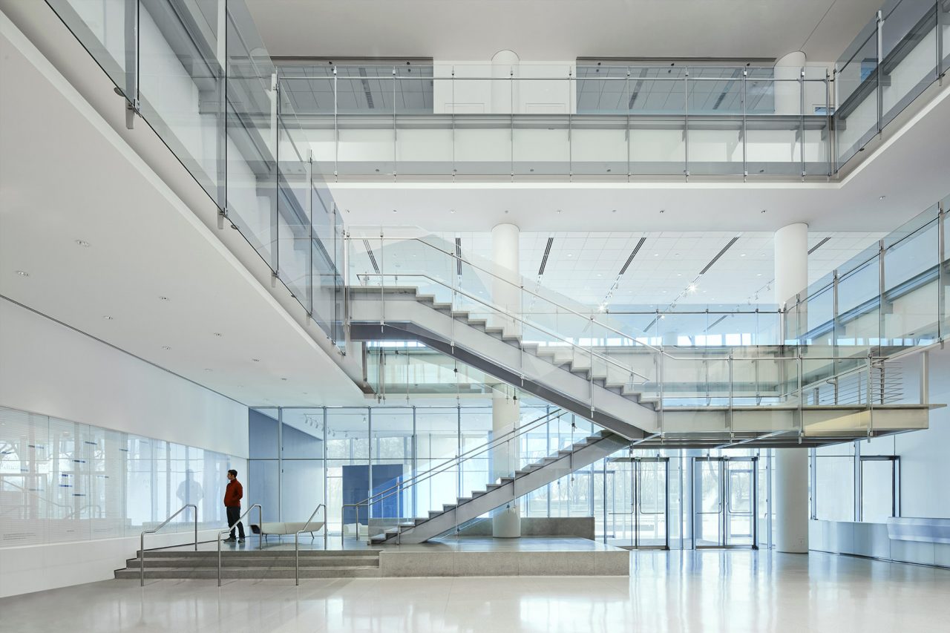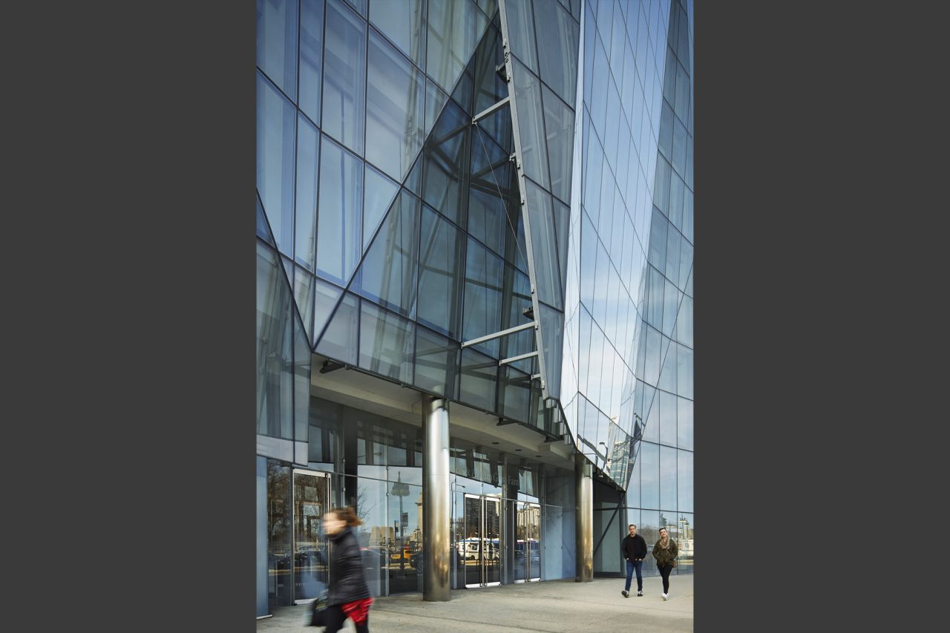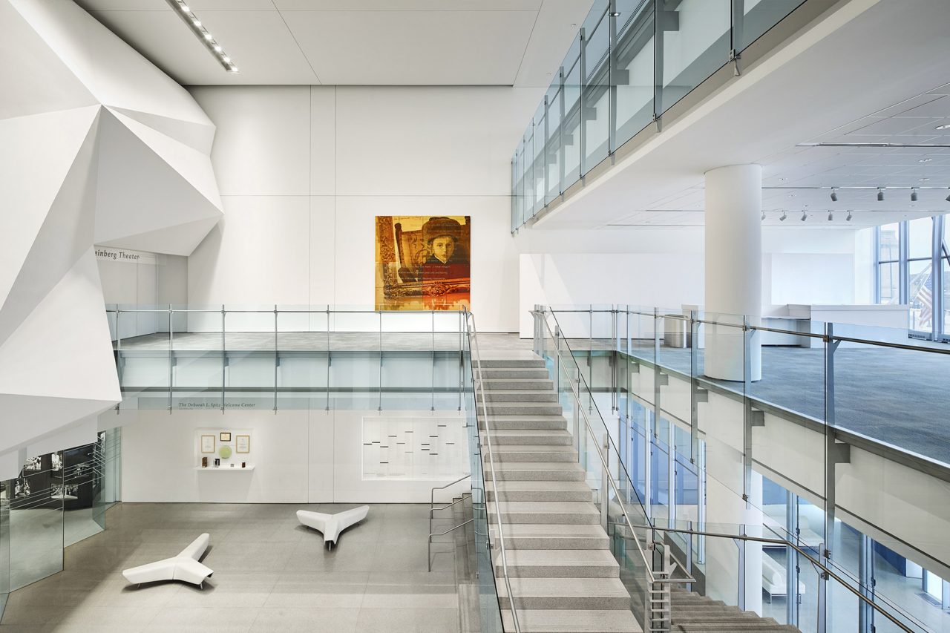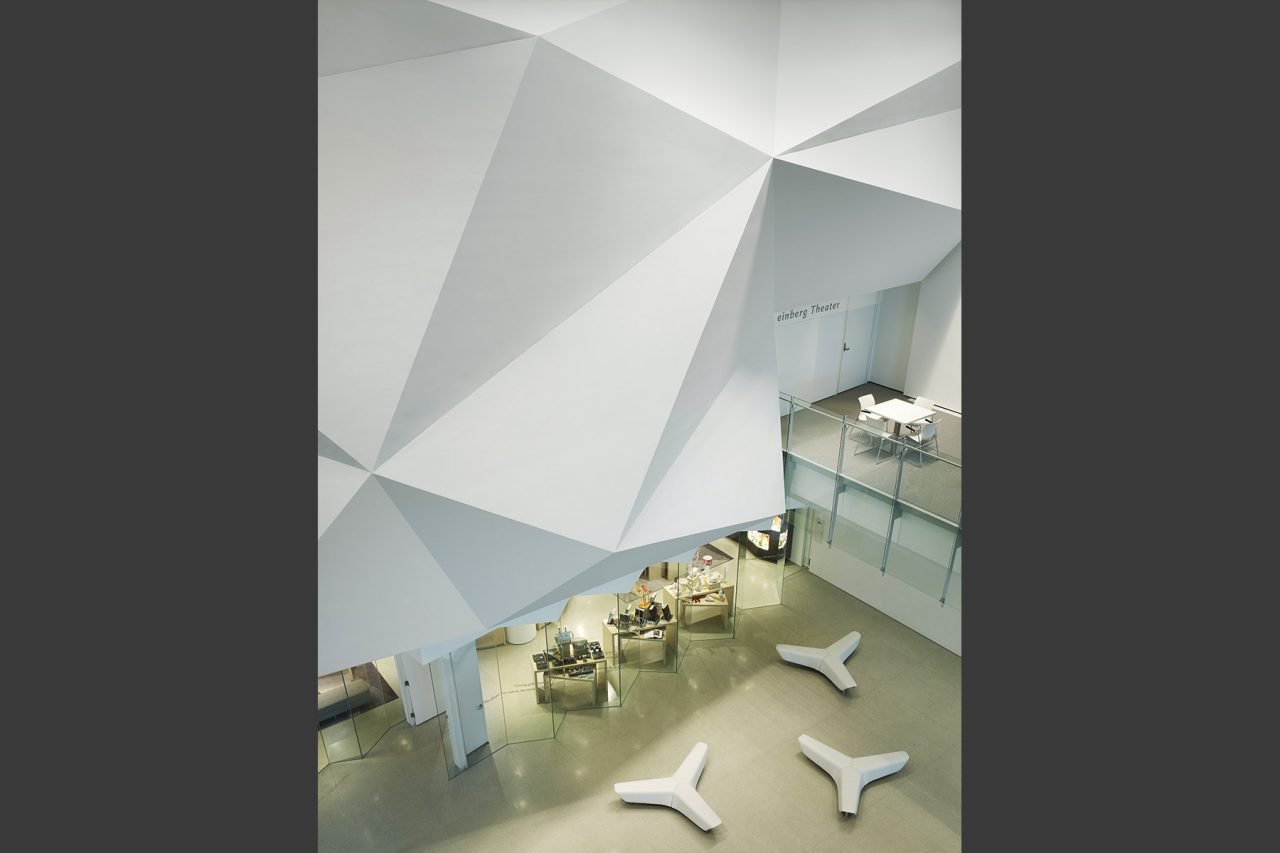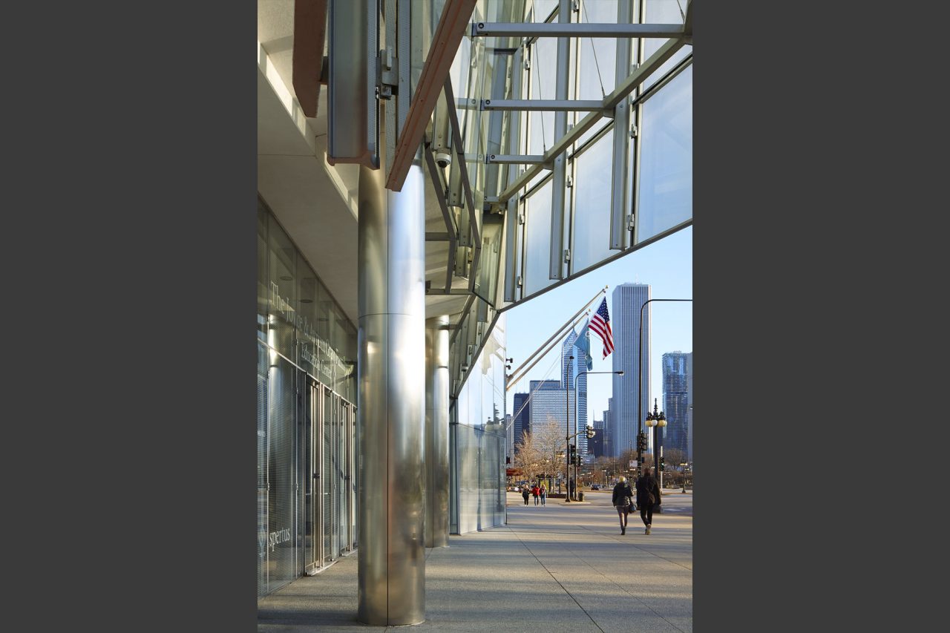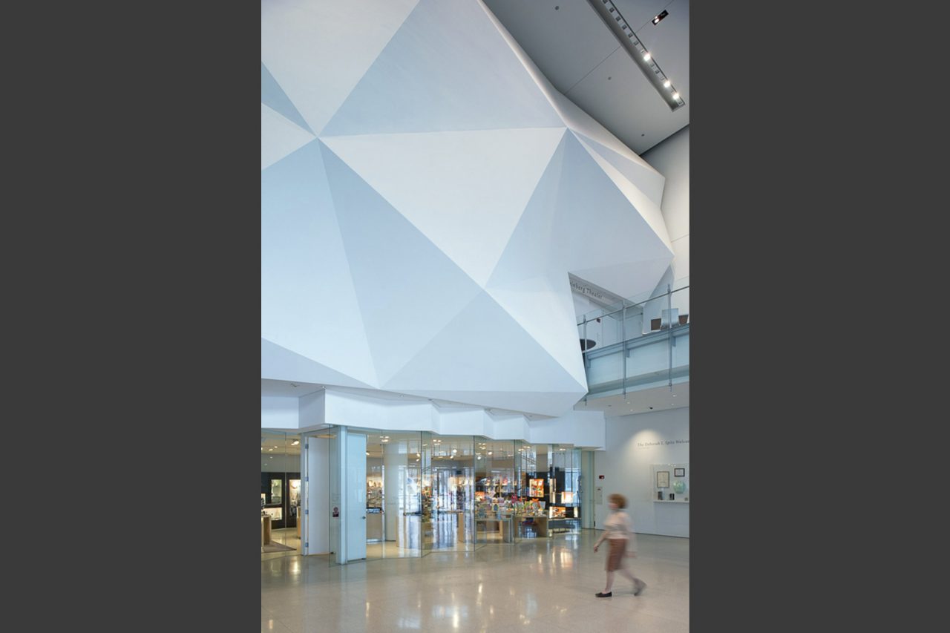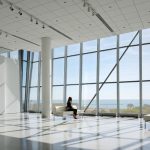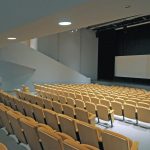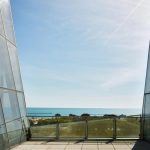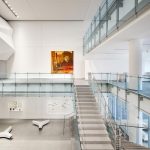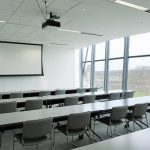Specifications
The lobby with its towering three-story atrium with faceted sculptural wall and open staircase is the perfect place to begin your event experience. This semi-private transitional space is perfect for registration, custom activations, showing off your special vehicle or setting up your bar under a branded faceted wall projection.
- 2,723 sq ft
- 3-Story Atrium
- Capacity: 200 Standing
- Wireless Internet/Wired Connection options up to 1 gbps
